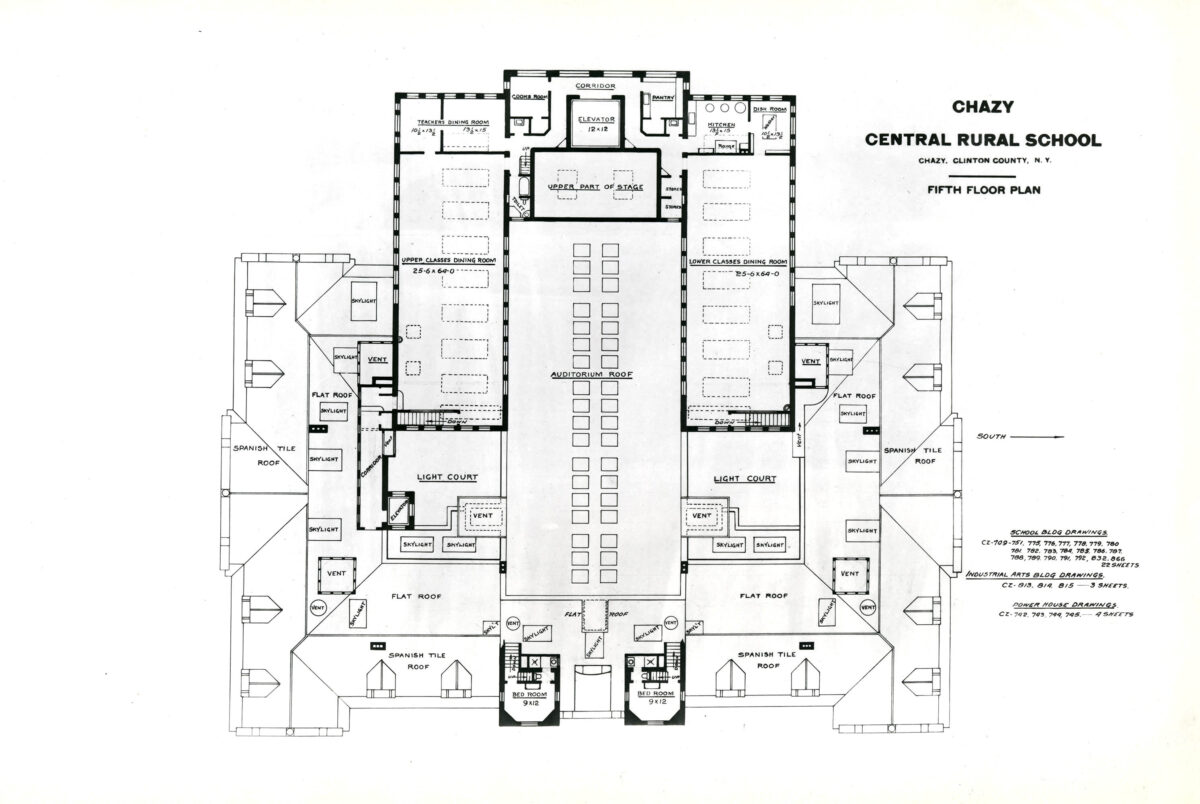Fifth Floor Blueprint

Blueprint for the fifth floor of Chazy Central Rural School.
The blueprint of the fifth floor of Chazy Central Rural School. Designed by Frederick B. Townsend.
Miner Institute Online Archives
The blueprint of the fifth floor of Chazy Central Rural School. Designed by Frederick B. Townsend.