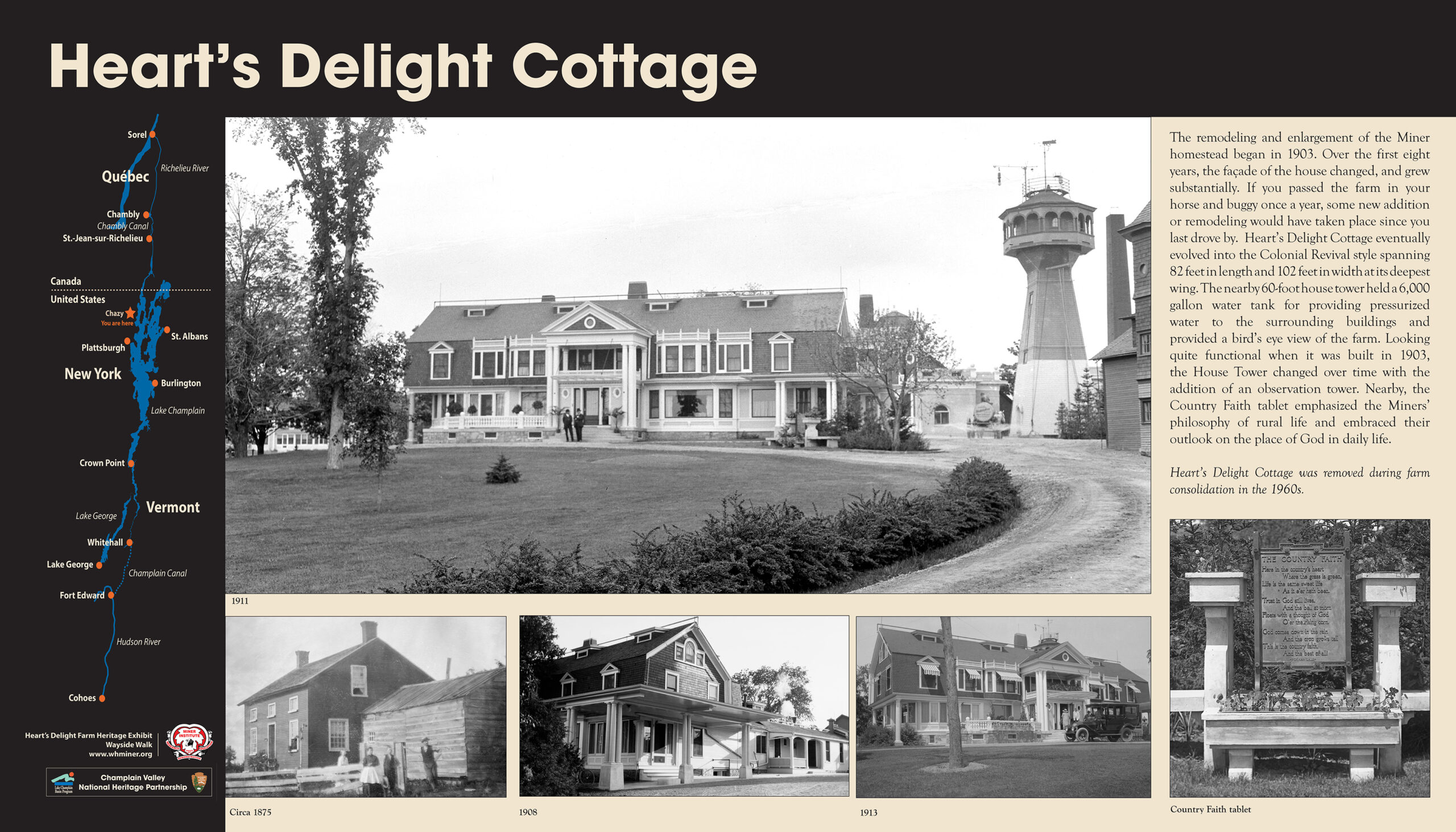Heart’s Delight Cottage

The remodeling and enlargement of the Miner homestead began in 1903. Over the first eight years, the façade of the house changed, and grew substantially. If you passed the farm in your horse and buggy once a year, some new addition or remodeling would have taken place since you last drove by. Heart’s Delight Cottage eventually evolved into the Colonial Revival style spanning 82 feet in length and 102 feet in width at its deepest wing. The nearby 60-foot house tower held a 6,000 gallon water tank for providing pressurized water to the surrounding buildings and provided a bird’s eye view of the farm. Looking quite functional when it was built in 1903, the House Tower changed over time with the addition of an observation tower. Nearby, the Country Faith tablet emphasized the Miners’ philosophy of rural life and embraced their outlook on the place of God in daily life.
Heart’s Delight Cottage was removed during farm consolidation in the 1960s.
Heart of the Farm Heart’s Delight Farm Hustle and Bustle on the Farm
The Stone Entrance Gate Heart’s Delight Cottage Harmony Hall
The Farm Office Heart’s Delight Gardens Philosophy Amidst Nature
